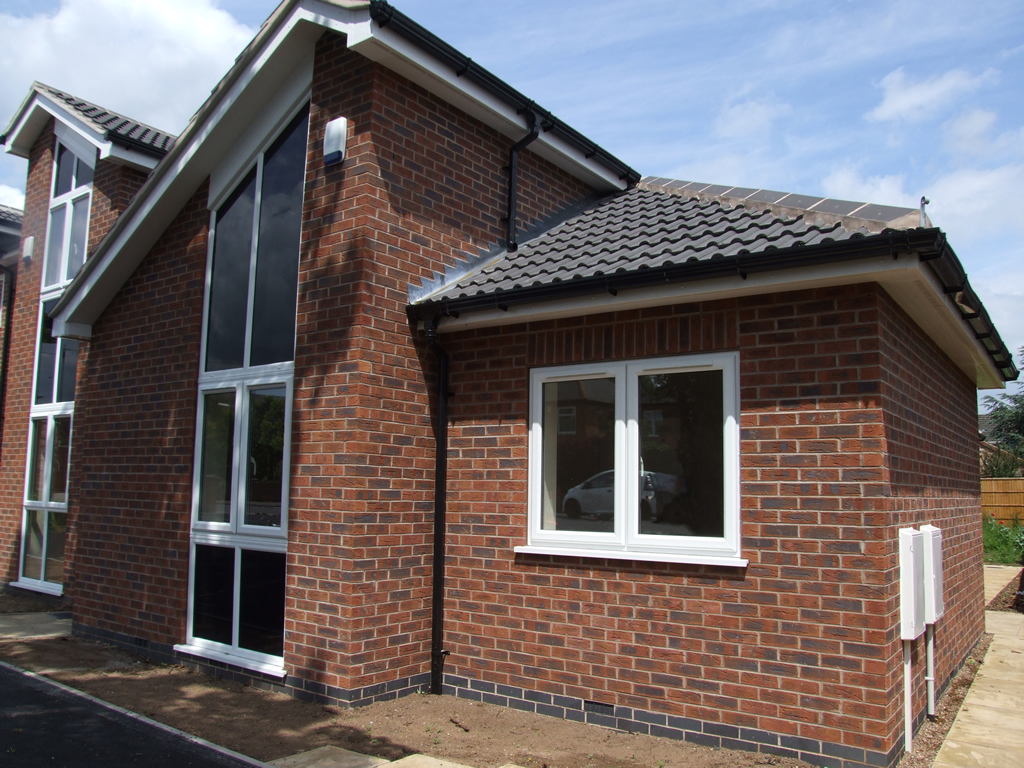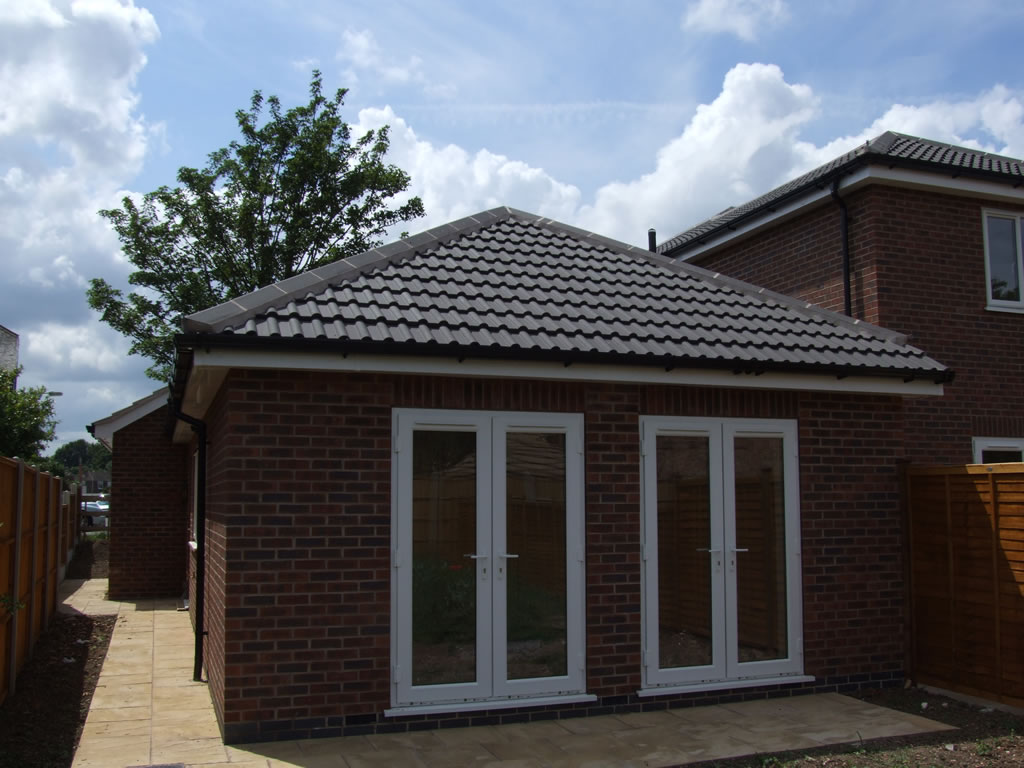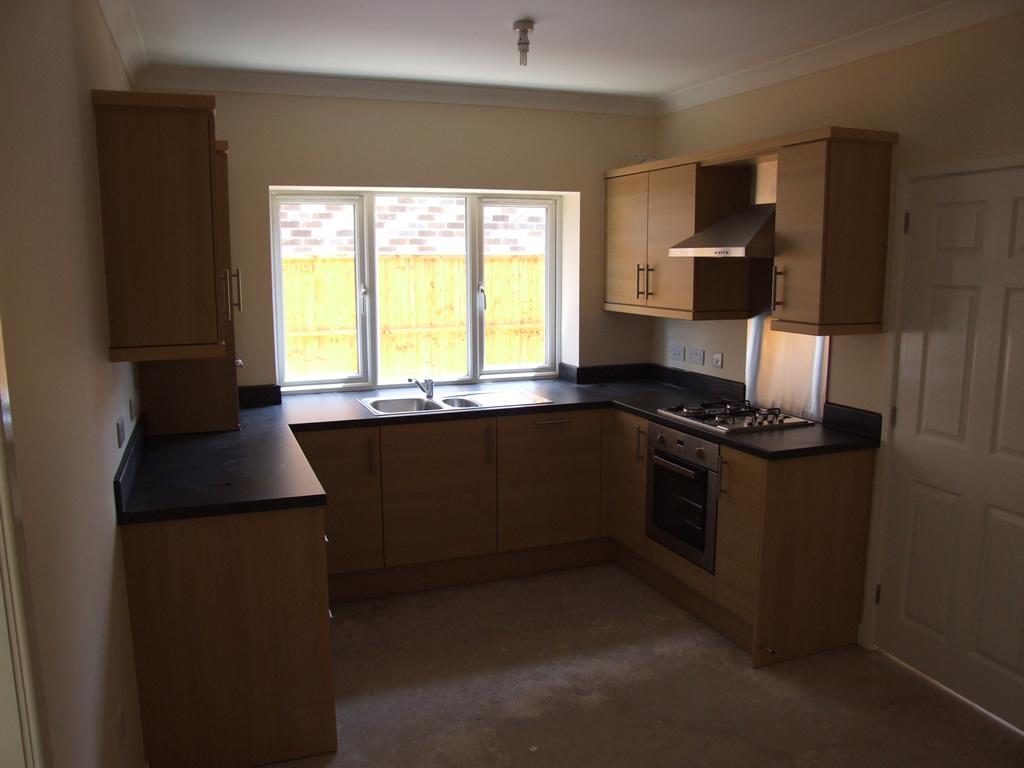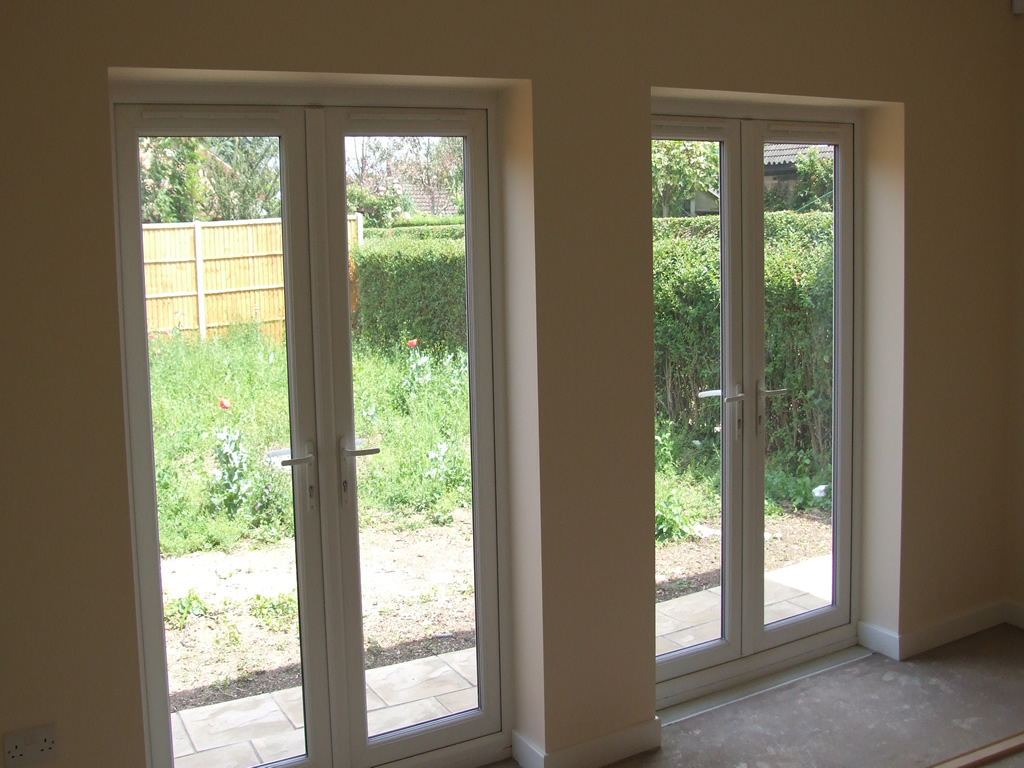

Schools
All Hallows CofE Primary SchoolShops
BP Petrol Station
Sainsburys
Tesco Petrol Filling Station
Somerfiled Stores Ltd
Safeway Stores
Morrisons Store
Tesco


New individually designed detached bungalow
Ten year NHBC gaurentee
Two bedrooms
Living room with two UPVC sealed unit double glazed French
doors overlooking and leading to the lawned rear garden and
paved patio
Dining kitchen with a modern range of base and eye level units
Integrated oven, hob and extractor
Modern bathroom/Wc with separate shower cubicle with mains
pressure shower
Entrance hall with in-built cloaks/broom cupboard
Gas central heating with combination gas boiler providing
instant domestic hot water
UPVC sealed unit double glazed windows and doors
Burglar alarm system
Mains operated smoke alarms
Double width forecourt provides off street parking
for two vehicles
Enclosed rear garden
Accommodation
The main entrance is situated at the side of the bungalow with opaque UPVC sealed unit double glazed panelled door providing access to:
Entrance Hall 3.1 m x 2.0 m
Radiator. Telephone point. Mains operated smoke alarm. Panelled doors provide access to the dining kitchen, bedroom one, bedroom two, bathroom/Wc, in-built cloaks/broom cupboard and airing cupboard. Alarm.
Dinning Kitchen 5.0 m x 3.012 m
A choice of modern base and eye level units subject to builders specifications with rolled edge work surfaces and inset stainless steel sink with single drainer and mixer tap. Splashbacks. Integrated oven, hob and extractor. Space for dishwasher. Space for an automatic washing machine and fridge. Wall mounted combination gas boiler which serves the central heating system and supplies the domestic hot water. Radiator. UPVC sealed unit double glazed window overlooking the side elevation. Double French doors provide access to:
Living Room 5.0 m x 3.8 m
Two UPVC sealed unit double glazed French doors overlooking and leading to the paved patio and lawned rear garden. Provision for electric fire. Radiator. TV point.
Bedroom One 3.5 x 3.05 m
UPVC sealed unit double glazed window overlooking the front elevation. Radiator.
Bedroom Two 3.4 m x 2.85 m
UPVC sealed unit double glazed window overlooking the front elevation. Radiator.
Bathroom /WC 3.5 m x 1.95 m
A modern white suite with panelled bath, separate shower cubicle with plumbed in mains pressure shower, pedestal wash basin and Wc. Ceramic tile splashbacks. Light with automatic extractor fan. UPVC sealed unit double glazed window to the side elevation.
Outside
Off street parking
A double width tarmac drive provides off street parking.
Gardens
Enclosed rear garden.
 |
 |
 |
 |
|---|---|---|---|
 |
|||